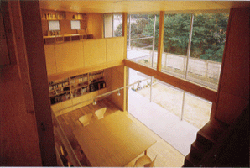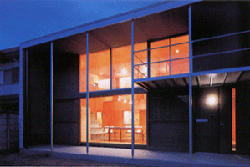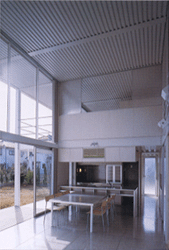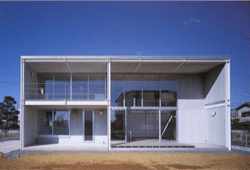|
「箱の家の展開」
難波和彦
「箱」には閉じたイメージがある。しかし僕にとっての「箱」は、何もない空間が分化した初源的な場所のイメージである。もちろんそれを建築化するには、何らかの物質によって「箱」を構築しなければいけない。「箱」を場所化するには、物質を可能な限り少なく、かつ効率的に使う必要がある。「箱の家シリーズ」はそのような試みとしてスタートした。初期の「箱の家」では、都市住宅としての最低限の性能を最小限の物質によって達成することを目指した。それは必然的にデザインの「標準化」をもたらした。シリーズを展開するにつれて、性能は徐々にレベルアップし、それに並行して構築技術も洗練され「多様化」していった。最近では性能はさらに高度化し、単一住戸から集合化へと向かっている。
「箱の家シリーズ」の一つの目標が、性能の高度化にあったことは確かである。しかしそれは最終的な目標ではない。性能の追求は新しい空間を発見する手段である。そのために時代錯誤を承知の上で、あえてモダニズム教義である標準化と多様化というプロセスを踏んできた。次のステップは「箱の家」の「サスティナブル化」だが、それはこのプロセスの延長上に展開されるはずである。
Development of the Box-House-Series Kazuhiko NAMBA
The word "box" usually conjures images of closure. However, to me a box is a primary place grown out from a space where there was nothing. To make space into a building, we must utilize some kind of substance to construct a box. To turn a box into a place, the number of substances should be kept to a minimum, and what substances there are should be used effectively. My Series of the Box-Houses began as an attempt to achieve that objective. In the early stage of the Box House, we tried to achieve the basic functional efficiency of an urban house with a minimum number of substances. This subsequently led us to standardize the design. As the series developed, the level of efficiency increased, and this promoted a construction technology to achieve more sophistication and diversity. Recently, the efficiency of the Box House rose enough to make possible not only single houses, but also apartments.
It is true that one of the objectives of the Series of Box-Houses was to achieve a higher level of functional efficiency. But this is not the goal. The pursuit of higher efficiency is a medium of finding a new type of space. Anachronistic as the concepts might be, we dared to use standardization and diversification, which are doctrines of modernism, in the process. A step that follows this stage would be to ensure the sustainability of the Box House. This should be developed as the extension of these processes.
第1ステージ:標準化
「箱の家-1」はきわめて特殊な条件から生まれた。都市住宅として最低限必要だと考えられる性能を、最小限のコストで達成するという条件である。そのために通常の設計では設計を大きく左右する固有条件はほとんど捨象され、都市住宅の原型的な条件だけによって空間が構築されることになった。そして「箱の家-1」の原型性は多くのクライアントに受け入れられたため、材料、構法、設備だけでなく、空間構成までが標準化された。それは以下のような「8つのプログラム」にまとめられた。
- 立体最小限住居
- 内と外に開かれた住居
- 一室空間住居
- 都市の自然
- 構法の標準化
- 持続する材料
- コストパフォーマンスの最大化
- 都市住居のプロトタイプ
第1ステージでは、このプログラムのもとにヴァリエーションが展開された。採用された構造は在来木造と鉄骨造である。在来木造シリーズはローコストが最優先される場合に採用され、徹底した標準化が追求された。結果的に面積とコストの異なる3つのタイプが展開され、「箱の家-21」においてシリーズの展開に終止符が打たれた。鉄骨造シリーズはコストよりも設計条件の特殊性が優先する場合に採用された。一見すると鉄骨造シリーズの表現は多様に見えるが、モデュール、材料と構法、構造部材と構造システムはすべて標準化されている。
First Stage:Standardization
An extraordinary constraint constituted the birth of Box House-1. It was a requirement of achieving the basic functional efficiency for an urban house with a minimum budget. To do this, most of the factors unique to buildings, which normally control their design to a great extent, were mostly discarded. Instead, only the prototypical elements were used to create the space. This prototype essence of Box House-1 was well received by the client, which prompted the standardization not only of the materials, construction methods and facilities, but also of the space composition. These were categorized into the following eight programs:
- Three-dimensional minimum house
- House open internally and externally
- One-room house
- Nature in the city
- Standardization of the construction method
- Sustainable materials
- Maximization of cost performance
- Prototype of urban house
In the first stage, variations of design for the series were developed under the program. The styles adopted were conventional wood-frame and steel-frame construction. A series of wood-frame construction was adopted for price-conscious projects, and thorough standardization was performed. Three different types of floor areas and costs were developed at the end, and the series ended with the completion of Box House-21. A steel-frame construction was used when the uniqueness of the architectural conditions was given higher priority than cost. The latter series seems to have a variety of architectural expressions, but, in fact, the modules, materials, construction method, structural materials and structural systems are all standardized.
| 「箱の家1」 |
 |
 |
| - 吹抜け見下ろし - |
- アクソメ - |
 |
 |
| - 断面詳細 - |
- 正面夜景 - |
第2ステージ:多様化
第2ステージでは、それまでの在来木造と鉄骨造シリーズに、新たに集成材造シリーズが加わり、プラニングにおいても敷地条件や家族構成に応じて、さまざまなバリエーションが追求された。仕上げや構法はよりチューンアップされ、高性能化していった。第1ステージから第2ステージへの転換を明解に示しているのは「箱の家-22」である。これは在来木造シリーズで追求された標準プランと、鉄骨造シリーズで追求された構法とを合体させたものである。
第2ステージは構造システムのヴァリエーションを追求した段階だといってよい。「箱の家−23」は在来木造だが、屋根は完全な陸屋根なので傾斜構造材がなく、構造システムは今まで以上に単純化されている。材料の強度を確保するために、すべての構造材に集成材を使用した点も第1ステージと異なっている。鉄骨造シリーズ「箱の家−22」においても、これまで以上に単純な鉄骨造システムを追求した。H形鋼150mm幅シリーズを使っている点は第1ステージと同じだが、床・屋根スラブを構造フレームの見付幅内に納め、フレームだけでファサードを構成している点が大きく異なっている。さらに柱脚を基礎に埋め込み、構造的に固定することによって柱の数を最小限に減らしている。これまでの鉄骨造シリーズと同じように、構造部材はすべて露出している。こうした条件によって建物全体がよりコンパクトにまとまり、空間が引き締まったように思う。集成材造シリーズでは、SE工法(構造家の播繁氏が開発したシステム)を使用している。これは柱・梁の接合部に特殊な金物を使用することによって半剛節軸組構造を実現し、建方作業を合理化した工法で、在来木造に比べて壁量が少なくてすみ、フレキシブルな一室空間をつくることができる。鉄骨造に近いシステムだが、自重が軽いために基礎を簡便化できることと、鉄骨造の宿命であるヒートブリッジができない点に特徴がある。「箱の家−33」は間口4.5m、「箱の家−34」は間口5.4mだが、屋根は1スパンで架け渡し一室空間を実現している。モデュール寸法は柱間隔と同じ1.8m×5.4m(4.5m)で、内部間仕切りは小梁のピッチ90cmに合わせて自由に配置している。SE工法では耐力壁に構造用合板が使われるが、通常は骨組の外側に張るのに対し、「箱の家」では骨組の内側から張っている。その理由は、外側に張ると構造合板の内側で結露が生じ、結露水の逃げ場がなくなるからである。
Second Stage:Differentiation
In the second stage, a new series, incorporating glued and laminated materials, was added to the conventional wood-frame and steel-frame construction series. In planning, various styles adapting to site conditions and family make-up were explored. Finishing and construction methods were more メtunedモ to achieve higher efficiency. Box House-22 symbolizes the transition from the first to the second stage, as it was a marriage of the standardized plan developed for the conventional wood-frame construction series and the construction method tried in the steel-frame construction series.
The second stage can be described as the time in which I explored a variation of structural systems. Box House-23 was built using a conventional wood-frame construction, but no slope materials were used because it had a deck roof. The structural system is simplified, as always. To ensure that the materials had enough strength, glued and laminated materials were used for the structure, which differentiates this stage from the first stage. The steel-frame construction series, Box House-22, pursued an even more simplified steel-frame structural system. As in the first stage, the H-section steel, 150mm-width series was used, but the slabs of the floor and the roof were kept under the aspect width of the structural frame, which allowed the frames alone to compose the facade of the building. This was a big departure from the first stage. Moreover, the column base is embedded in the foundation and fixed structurally to keep the number of columns to a minimum. In the same manner as the preceding steel-frame construction series, all structural materials are exposed. I think these factors contributed to making the overall building more compact, and to tightening up the space. The SE construction method (developed by Japanese architect Ban Shigeru) is used for the glued and laminated material construction series. In this method, a special metallic material is used to join the columns and girders, make semi-rigid joints and rationalize the composition, which requires a smaller volume of walls than conventional wood-frame construction, and thus enabled us to create a flexible one-room space. This system is close to a steel-frame construction, but because of its light deadweight, its base can be simplified, and a heat-bridge, which all steel-frame constructions are destined to have, can be avoided. Box House-33 has a road frontage of 4.5m, while Box House-34 has 5.4m. However, both have a one-span roof crossing over the one-room space. The size of modules is 1.8m _ 5.4m (4.5m), the same as the column spacing, while the internal spacing is free, adjusting to the 90cm pitch of the beams. In the SE construction method, structural plywood is used as the bearing wall. In the Box House, the plywood is applied inside of the frames, instead of according to the conventional method of application on the outside of the frames. This is because, if applied on the outside, morning dew would not be able to drain.
| 「箱の家22」 |
 |
 |
| - 居間と吹抜 - |
- 正面ファサード - |
 |
 |
| - アクソメ - |
 |
 |
| - 平面図 - |
第3ステージ:サスティナブル化
第1ステージでは、僕は達成すべき目標として8項目のプログラムを設定し、これにもとづいてシリーズを展開してきた。このプログラムは現在も基本的には変わっていない。しかしシリーズを進めるにつれて、項目の比重が少しづつ変化してきた。シリーズを展開するに連れて、クライアントが箱の家に求める条件も少しづつレベルアップし、構法や仕様も洗練された結果、それぞれの箱の家は、原型的な解答から徐々に分岐してきたように思う。そこで今後の展開の方向性を再検討するために、このプログラムを理論的に体系づけてみたいと考えた。
これからの箱の家シリーズが追求すべき最大のテーマはサステイナブル(持続可能性)化である。この点を明確に把握するために、箱の家のプログラムを一つの図式として再構成することを試みた。ここで提案するのは「建築の4層構造」という図式である。これは建築を4つの層の重なりとしてとらえる提案である。
建築の4層構造
建築は以下のような4つの層によってとらえることができる。すべての建築が、この4つの層を備えている。4層はそれぞれ独立しているが、何らかの関係で結びついている。
ある層を変化させると、必ず他の層も変化する。しかし、その変化は一義的ではない。
デザインはどの層からスタートしてもかまわないが、必ずすべての層をチェックしなければならない。4層を調整して、一定の関係に結び付けることが建築のデザインである。
| 層 |
様相
(視点) |
プログラム
(デザインの条件) |
技術
(解決手段) |
サスティナブルデザインのテーマ
(現代建築のプログラム) |
| 第一層 |
物理的なモノである |
材料・部品
構造・構法 |
生産
組立 |
再利用とリサイクル
超寿命化・軽量化 |
| 第二層 |
エネルギーの
制御装置でもある |
環境
エネルギー |
機械電気設備
気候制御 |
省エネルギー
高性能化 |
| 第三層 |
社会的な機能を持つ |
用途
ビルディングタイプ |
計画
組織 |
家族・コミュニティ
生活様式・都市性 |
| 第四層 |
記号としての
意味を持つ |
形態
空間 |
表現
批評 |
ヴァーチャルリアリティ
エフェメラリゼーション |
- 機能主義/プログラム主義とは、第3層を最優先するデザイン思想である。
- 技術主義/構造主義とは、第1層を最優先するデザイン思想である。
- モダニズムとは、機能主義と技術主義が絡み合ったデザイン思想だった。
- ポストモダニズム/歴史(形態)主義とは第4層を最優先するデザイン思想である。
- 現状のサスティナブルデザイン思想は、今まで忘れられていた第2層を最優先する傾向がある。
- しかし、本来のサスティナブルデザインは、4層すべてに関わるはずである。
Third Stage:Sustainability
In the first stage, I made eight different programs as goals and used them as a basis for developing the series.
These programs have not been changed in principle. I think, however, that in the course of developing these series, the weight attached to each program gradually changed. Clientsユ requirements, as well as construction methods and specifications for the Box House also grew more sophisticated over time, which led each Box House to grow gradually from the prototypical resolution. To review the direction of future development, I decided to systematize the program theoretically.
The primary theme of the Box House of the future will be sustainability. I have attempted to render the Box House program in a single diagram to clarify this point. I have here the Four Layers of Architecture, an attempt to see architecture as four layers of elements.
Four Layers of Architecture
Architecture comprises the four layers outlined below. All architecture has these four layers, which are independent but interrelated. A change in one layer affects other layers. However the changes do not follow a single pattern. Design can begin from any layer, but all layers must be examined. Architectural design is all about adjusting all four layers to a certain relationship.
| Layer |
Mode
(Standpoint) |
Program
(Design requirements) |
Technology
(Means of solutions) |
Theme of sustainability design
(Program of contemporary architecture) |
| 1st layer |
physical thing |
materials parts
structure construction |
production
assembly |
reuse and recycling
long-lasting・lightweight |
| 2nd layer |
energy-controlling device |
environmental
energy |
electric machinery
climate control |
energy conservation
high performance |
| 3rd layer |
social function |
purpose
building type |
planning
organization |
family community
lifestyle urbanity |
| 4th layer |
symbol meaning |
form
space |
representation
criticism |
virtual reality
ephemeralization |
|